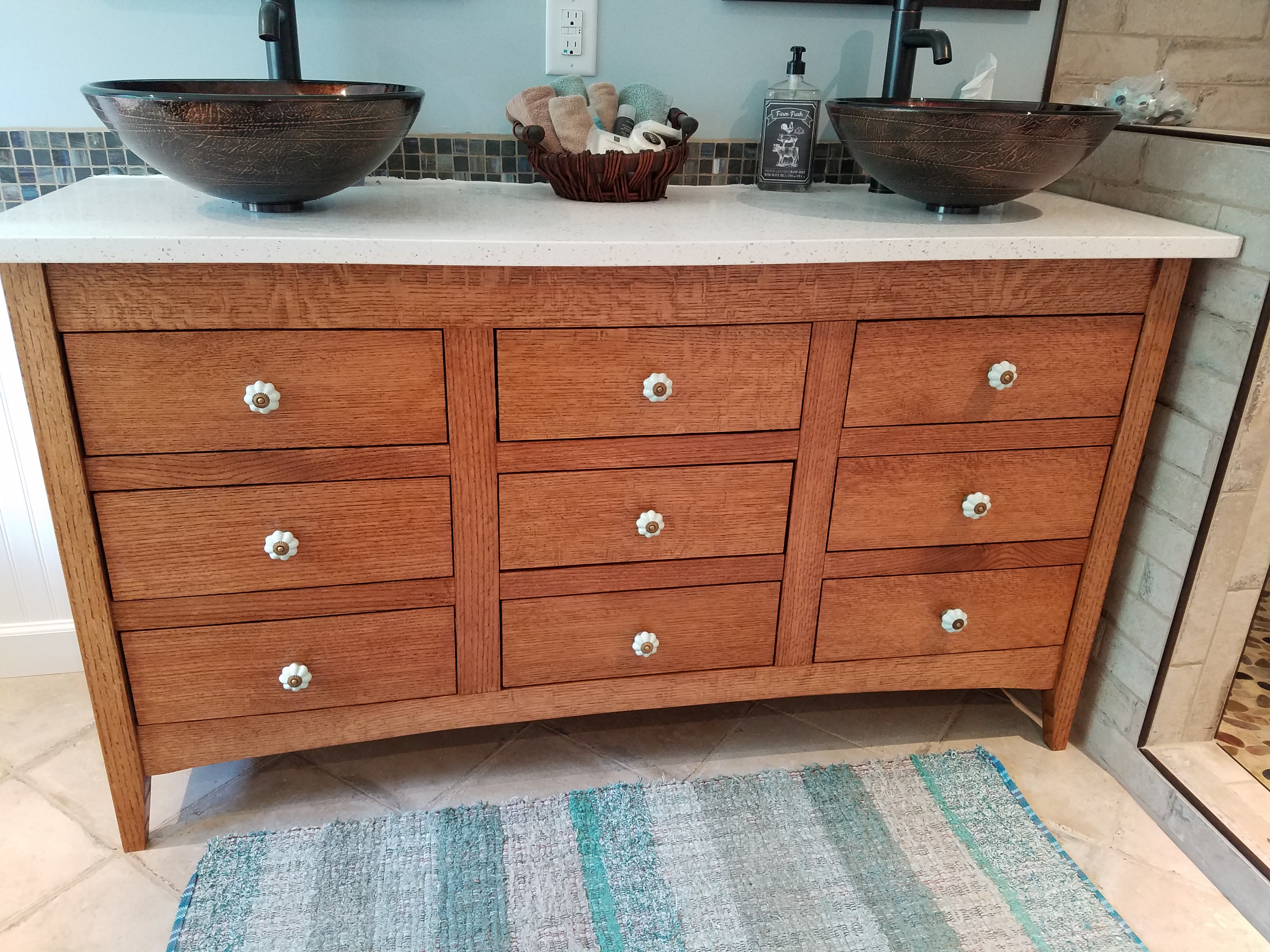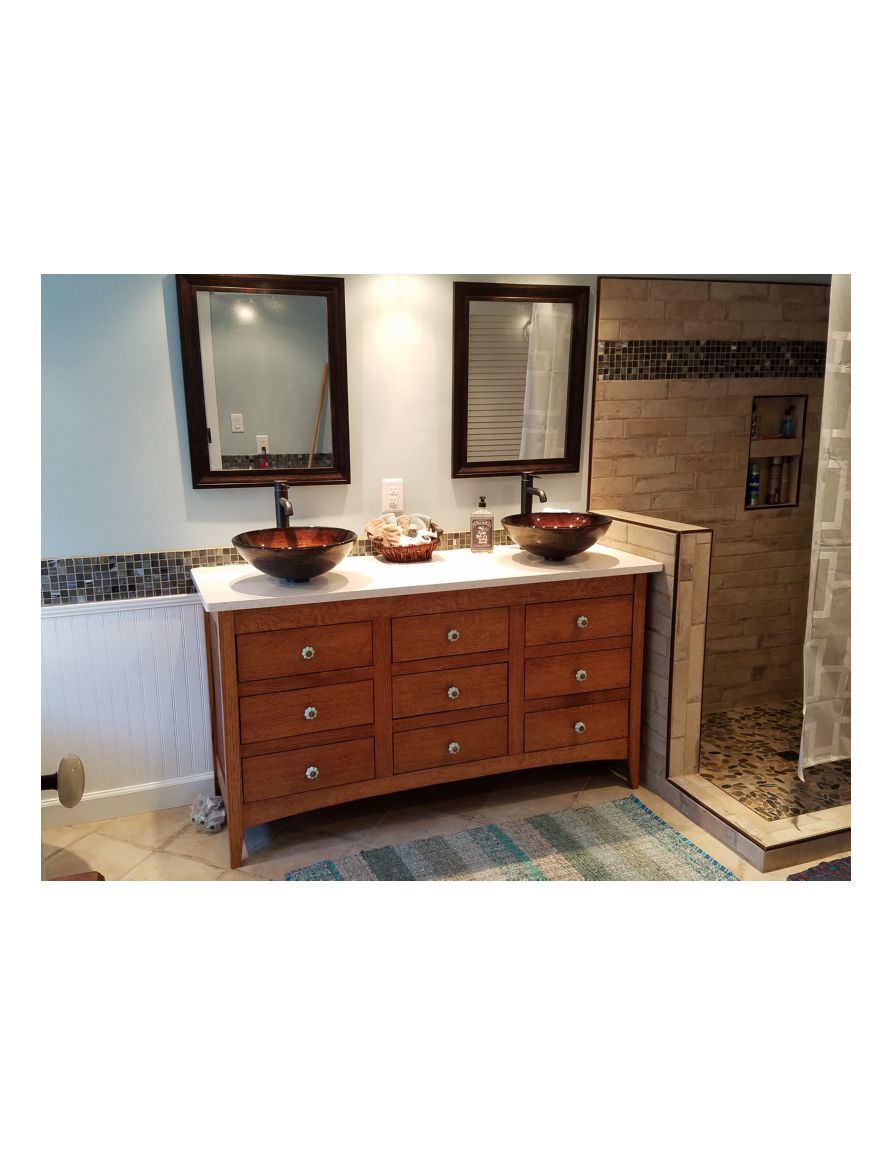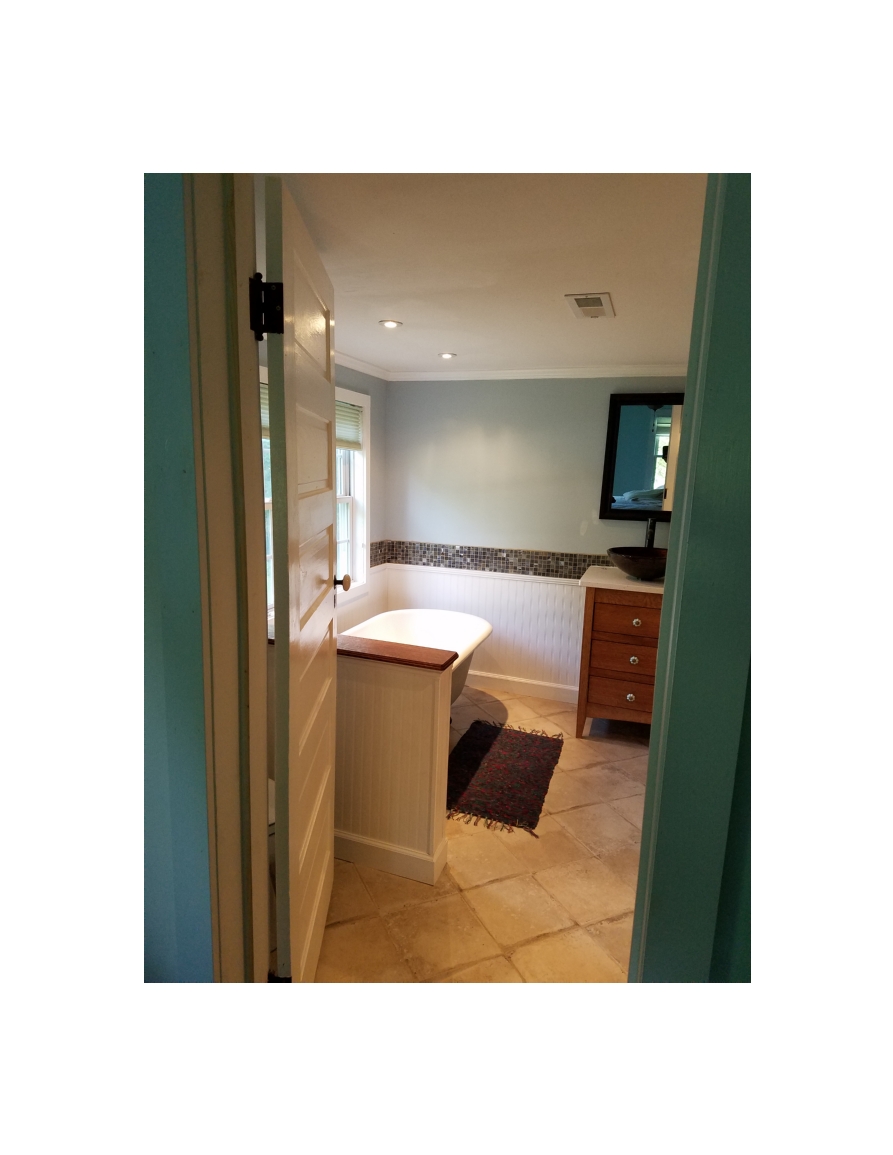Client has a late 1800s/early 1900s house and wanted a master bath remodel. Wood is 1/4sawn red oak locally harvested. Did tile, shower, in floor heat, antique claw foot, wainscoting, recess lighting.









Deplorable me;n100751 said:where are the claw feet?
Dan;n100825 said:Dave, Beautiful work. Did you mill the oak or buy? I am looking for a sawmill that will saw my logs wood or a source for good furniture making hardwood.
J.R.;n100727 said:Is the in floor heating expensive/difficult? (For a moderate DIYer)
I've been tossing around the idea for when I put tile in our bathroom/kitchen
Dan;n100825 said:Dave, Beautiful work. Did you mill the oak or buy? I am looking for a sawmill that will saw my logs wood or a source for good furniture making hardwood.

