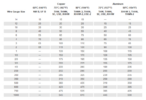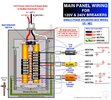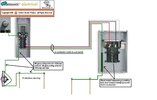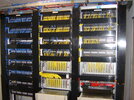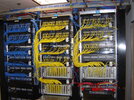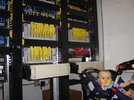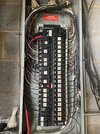Hi,
I'm hoping someone familiar with the NEC can shed some light on things that are unclear to me in the NEC regarding subpanels.
I am interested in adding two subpanels to my main panel. I do not believe the NEC precludes this, provided the following requirements are met:
My questions are:
Any informed assistance is appreciated, thanks!
I'm hoping someone familiar with the NEC can shed some light on things that are unclear to me in the NEC regarding subpanels.
I am interested in adding two subpanels to my main panel. I do not believe the NEC precludes this, provided the following requirements are met:
- Sizing: The size of the main panel must be large enough to handle the combined loads of all subpanels.
- Ampacity: The ampacity of the wire between the main panel and subpanels must be appropriate for the total combined load and the distance traveled.
- Overcurrent protection: Each subpanel must be protected by an appropriately sized circuit breaker or fuse in the main panel.
- Grounding: All subpanels must be grounded and bonded to the main panel.
- Location: Subpanels must be located in a safe and accessible locations.
- Labeling: All subpanels and their breakers must be properly labeled to indicate their intended use.
My questions are:
- What does it mean for subpanels to be grounded and bonded to the main panel? Is this just a connection from a main panel's ground bar to that of the subpanel, or is there something more required -- like separation of the neutral and ground bars in the subpanel (unlike in the main panel, where they are typically connected via a bus bar)?
- What is expected of the breaker labeling to indicate intended use? Does the NEC want this label for the subpanel breaker (within the main panel) actually ON the breaker, itself ... or is an indicator in the main panel (e.g., inside the panel door) sufficient?
Any informed assistance is appreciated, thanks!
Last edited:


